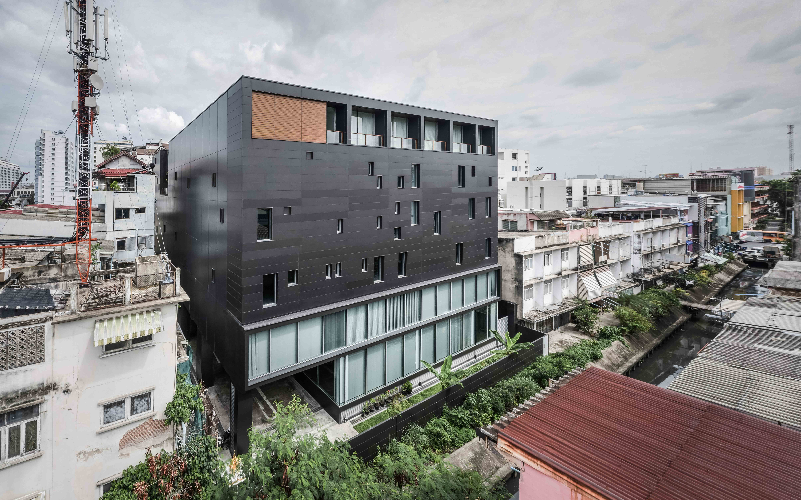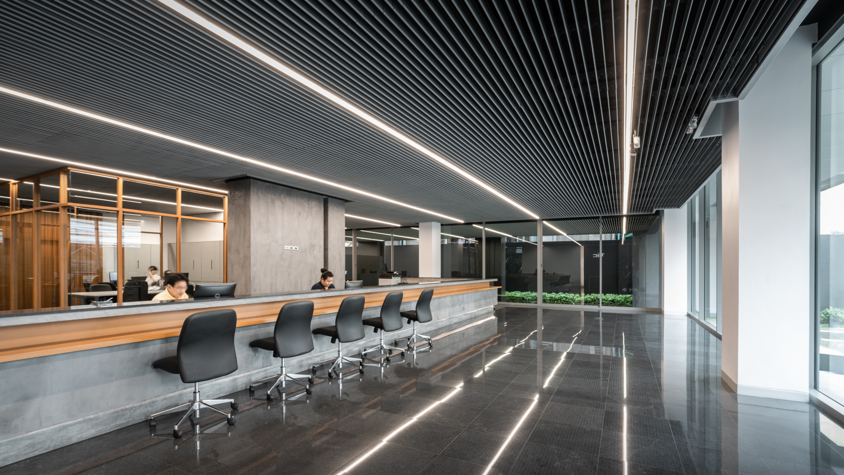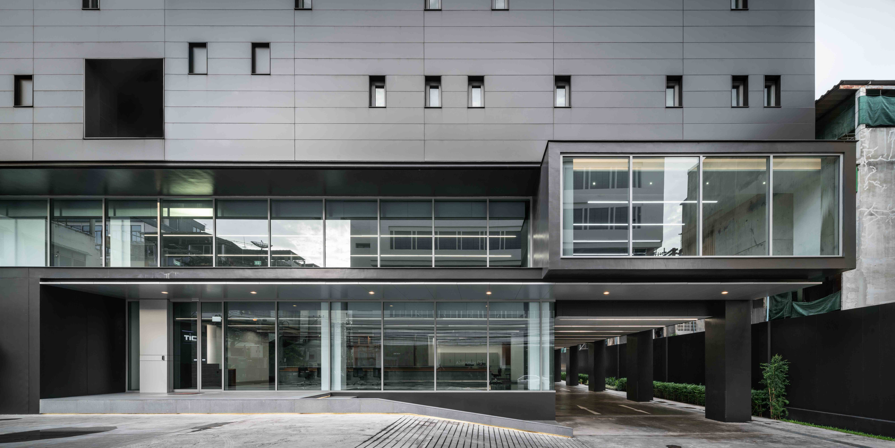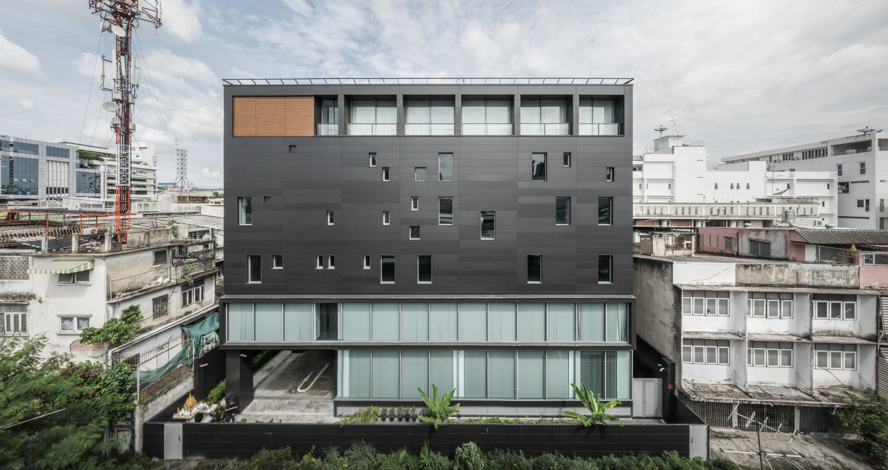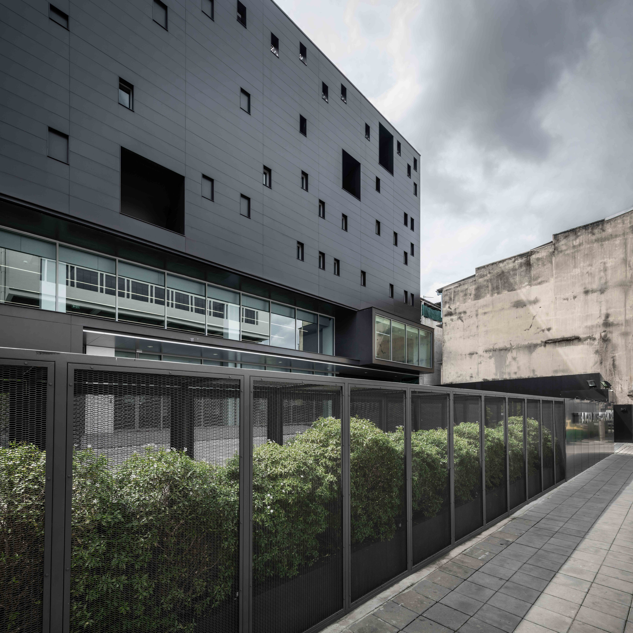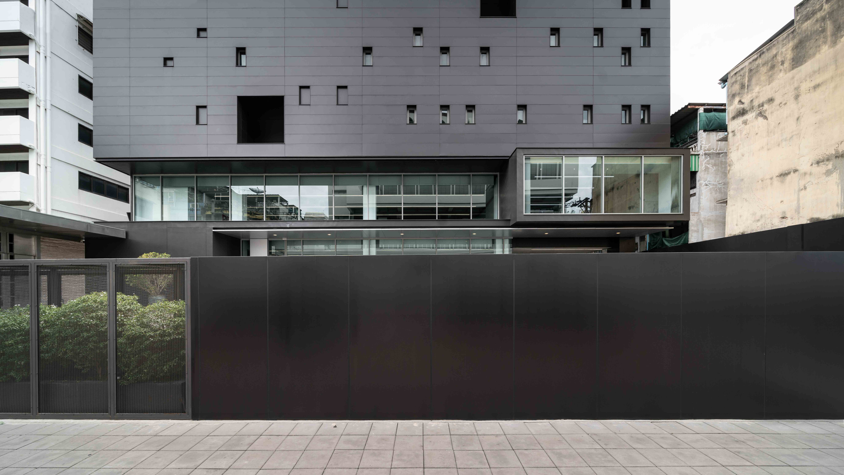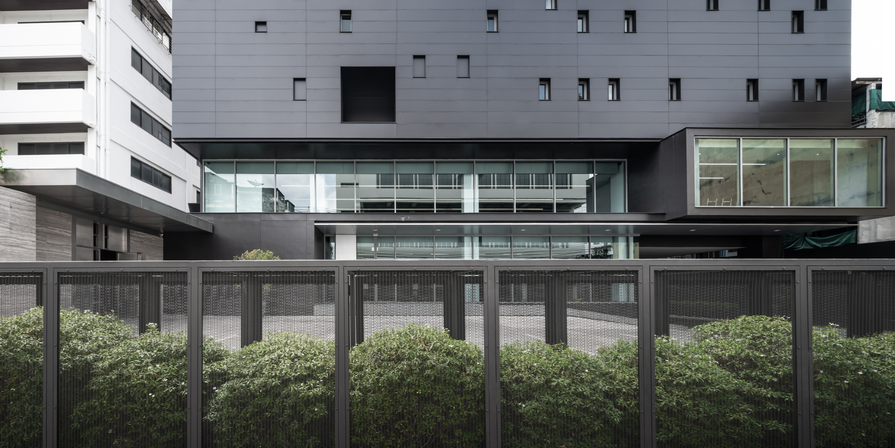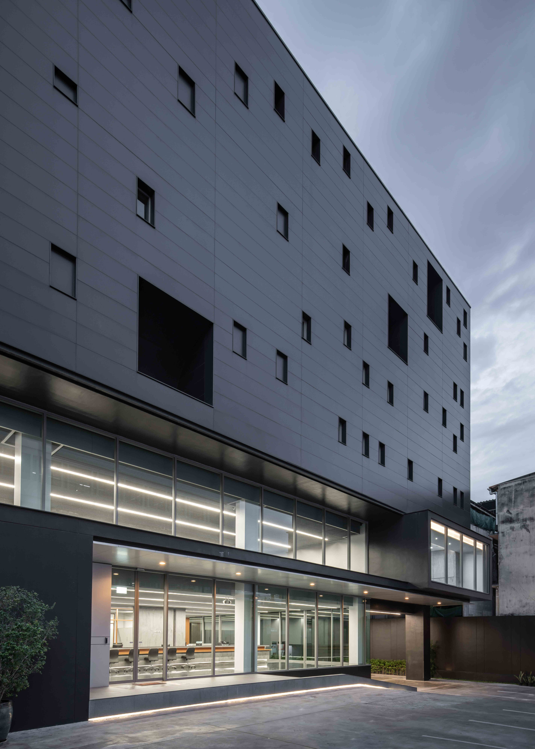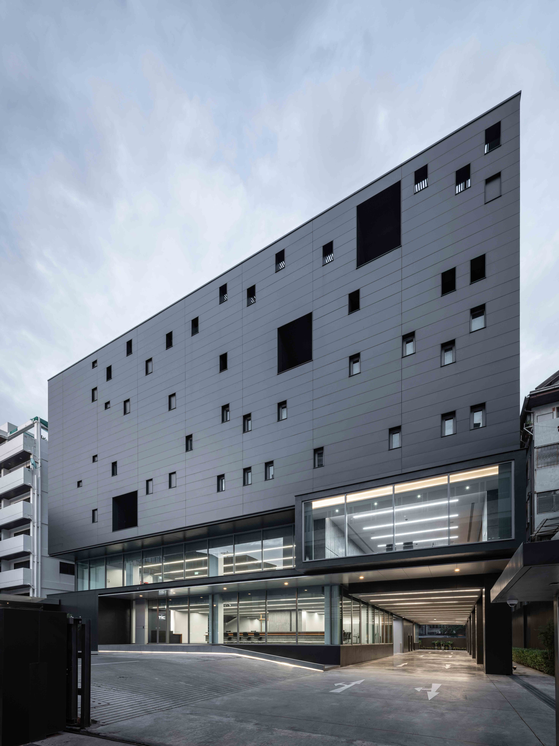

Thavorn
Inter Corporation (TIC) is located on a rectangular plot of land bordered by
Rong Muang Road, a public canal and Bantadthong Road. The neighborhood is an
eclectic mix of commercial and residential, reflecting the diversity of urban
life. There are shop houses, eateries, car repair garages, government
buildings, a sports field, apartments and student accommodation. Chulalongkorn
University also has plans to expand the roadway to the waterfront, resulting in
a broader view for the new TIC building at both the front and rear frontage.
The
cubic form occupies the whole plot, with setback and height in compliance with
Building Regulations. As a multi-functional building, the working space,
offices, warehouse and the owner’s residential area were sectioned with
separate entrance and exits and clear circulation. Green space was created at
the setback area to the front, aesthetically designed to set it apart from its
neighbors. The building’s cubic form, materials used and seemingly random
perforations on the façade all serve the functions and use of space within the
building.
The
façade design is an expression of the company’s expertise in earth moving
equipment and machinery. Perforations of various sizes allows natural light
into the interior spaces and serves as ventilation to prevent heat retention.
The perforated patterns on the smooth façade skin mimic the imprint made by
excavators when digging and moving soil and other material.
The
glazed façade at the offices on the first and second floors gives the building
a lighter feel and a welcoming appearance. It also affords the public a view of
the workings of a high-standard office environment. The
third to sixth floor of the building is clad with aluminum composite sheets
with perforations to allow natural daylight into the building’s
warehouse/stockroom areas. This façade also acts as a double skin, providing
privacy to the residential floors.
The two
topmost floors are allocated as the owner’s residence, with an Inner Court
offering indoor green space for family relaxation. Added perforations on the
upper portion of façade provides natural light and ventilation, creating a
perfect comfort zone while also ensuring added privacy.



In 1980, Prabhakorn received his Bachelor of Architecture degree from Chulalongkorn University. He continued his education at the Catholic University of America in Washington DC, where he graduated with a Master of Architecture degree in 1984. Whilst in Washington DC, Prabhakorn worked at Robert Schwinn & Associates in Maryland before returning to Thailand and joining A49 in 1985. At A49, he has been responsible for a wide range of projects ranging from mega complexes and high-rise buildings to houses. Most of these are located in Thailand, whilst others are located in other countries in the region, including: China, Malaysia, Singapore and Vietnam. His work has also extended outside that region, for example, to the United Arab Emirates and India. All add breadth to the A49 portfolio of work. His main role has been to establish major policies, design concepts and strategic planning initiatives. He was appointed as President of Architects49 Phuket in 2005 and President of Architects49 International in 2006.
Prabhakorn actively served the Association of Siamese Architects (ASA) as its Head of Public Relations from 1992 to 1994, as its Vice President of Foreign Affairs from 1995 to 1997, and as the President of ASA during 2002-2004. He has also participated in many subcommittees for both the ASA and the Architect Council of Thailand (ACT). He is an active Council Member of the ACT, with his present duties for them extending into 2018. He has been an Honorary member of the Japan Institute of Architects (JIA) since 2003.
Prabhakorn has been a key member of A49 since its foundation, and has the honour of being trusted by Nithi Sthapitanonda (the Founder of A49) to be President and Managing Director of 49Group.
In 1980, Prabhakorn received his Bachelor of Architecture degree from Chulalongkorn University. He continued his education at the Catholic University of America in Washington DC, where he graduated with a Master of Architecture degree in 1984. Whilst in Washington DC, Prabhakorn worked at Robert Schwinn & Associates in Maryland before returning to Thailand and joining A49 in 1985. At A49, he has been responsible for a wide range of projects ranging from mega complexes and high-rise buildings to houses. Most of these are located in Thailand, whilst others are located in other countries in the region, including: China, Malaysia, Singapore and Vietnam. His work has also extended outside that region, for example, to the United Arab Emirates and India. All add breadth to the A49 portfolio of work. His main role has been to establish major policies, design concepts and strategic planning initiatives. He was appointed as President of Architects49 Phuket in 2005 and President of Architects49 International in 2006.
Prabhakorn actively served the Association of Siamese Architects (ASA) as its Head of Public Relations from 1992 to 1994, as its Vice President of Foreign Affairs from 1995 to 1997, and as the President of ASA during 2002-2004. He has also participated in many subcommittees for both the ASA and the Architect Council of Thailand (ACT). He is an active Council Member of the ACT, with his present duties for them extending into 2018. He has been an Honorary member of the Japan Institute of Architects (JIA) since 2003.
Prabhakorn has been a key member of A49 since its foundation, and has the honour of being trusted by Nithi Sthapitanonda (the Founder of A49) to be President and Managing Director of 49Group.

In collaboration with Landscape Architects 49, we have extensive experience in master planning and urban design. We have worked for both government and private sectors from large urban development to planning of new university campus.


































