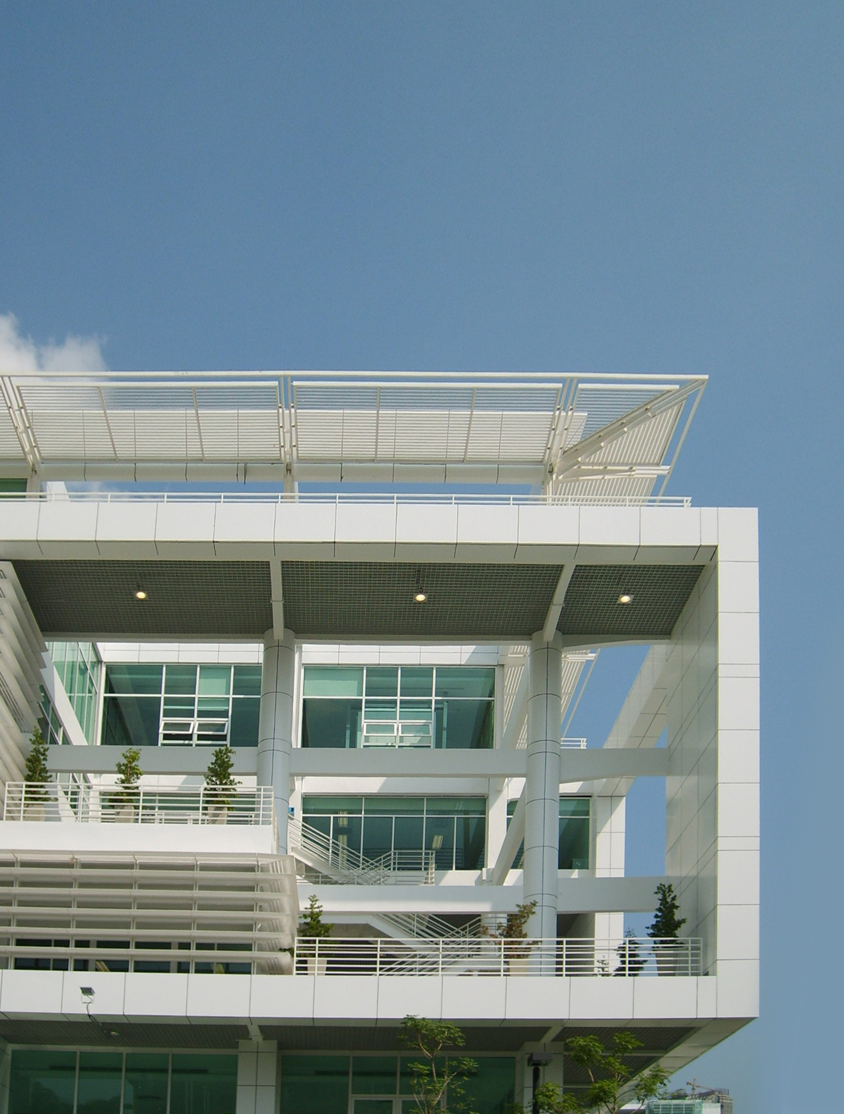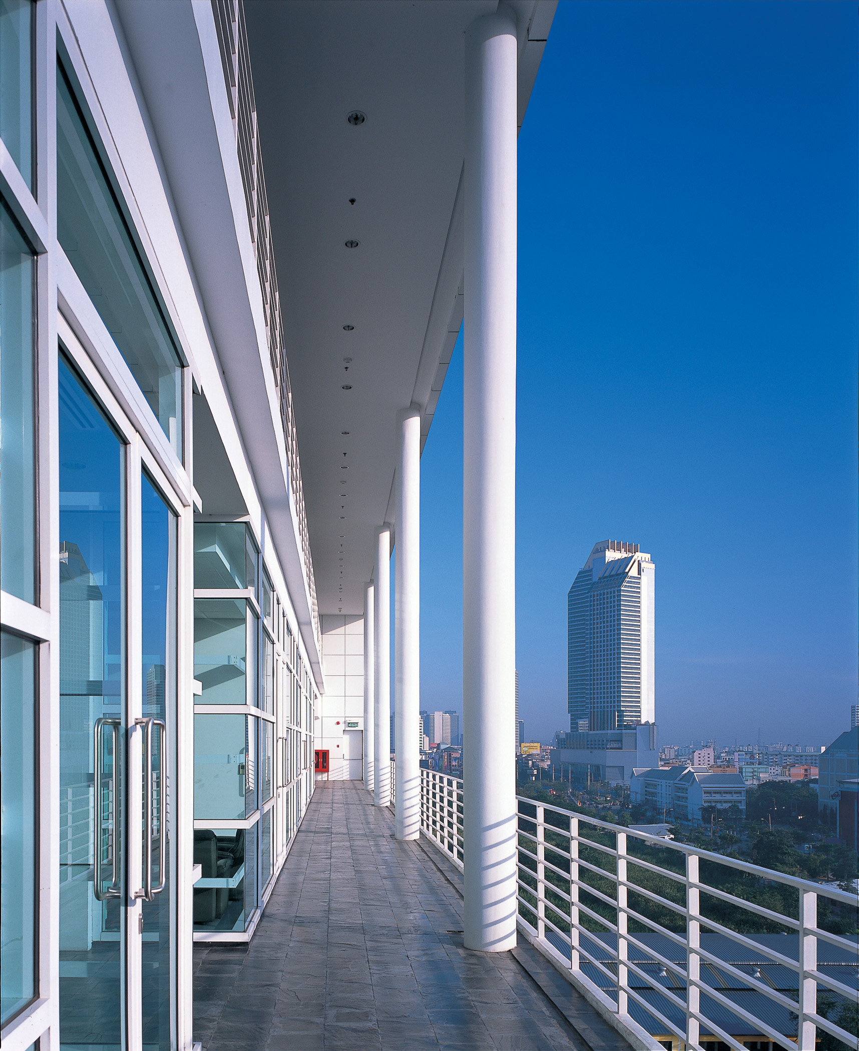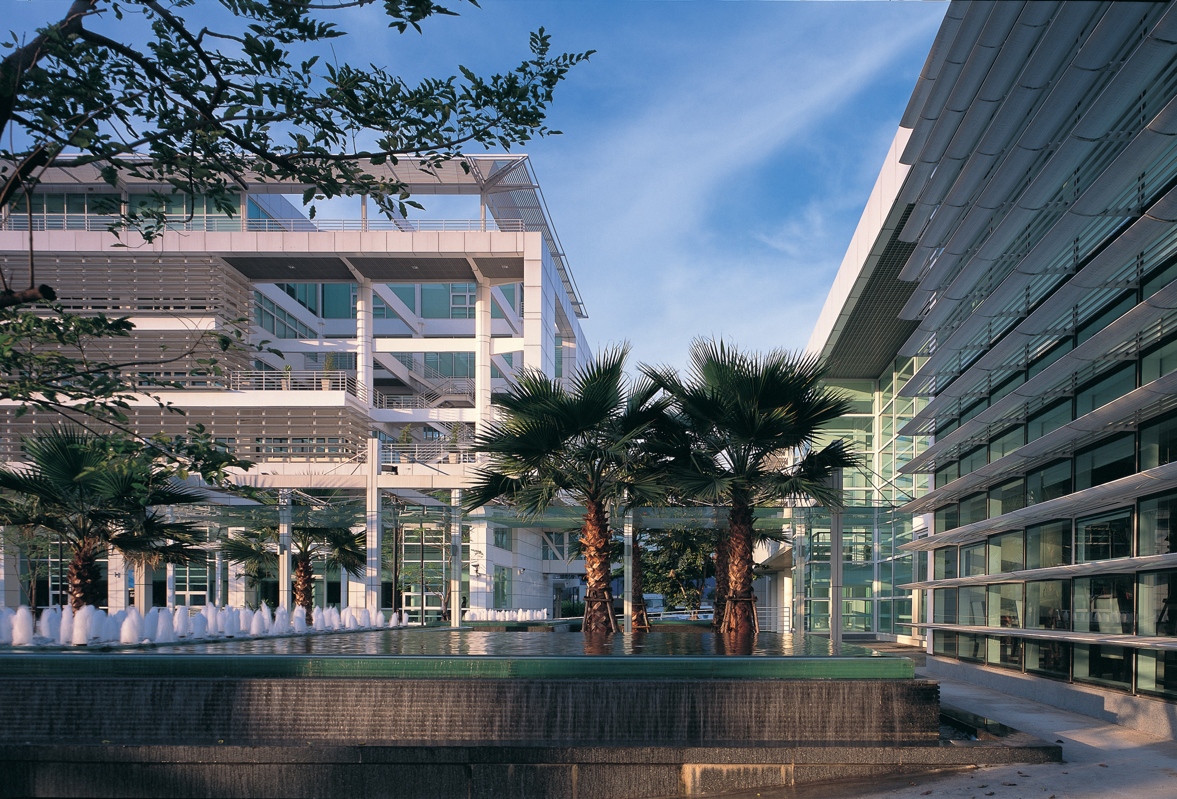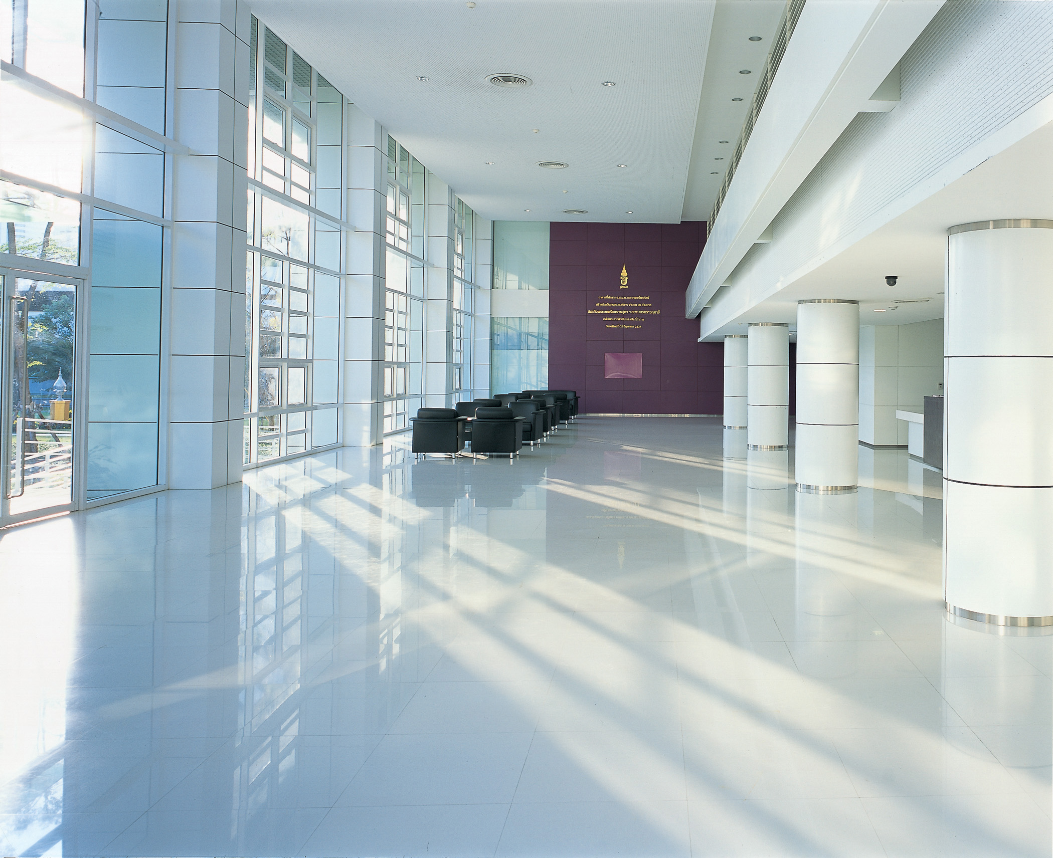

This project was initiated by MCOT in 2003, in
line with the re-branding of its television station to become Modern Nine TV.
The 30-year-old campus originally opened with two buildings in 1980 and in 2003 an
operations building was added, which was also awarded to and designed by A49.
Having acquired an adjacent plot of land, MCOT had
ambitions to become a communication hub for the region. The plan was to
revitalize the entire complex, including the construction of a skyscraper that
would house the regional office of the international television station.
The orignal two-story-high broadcasting building
was rearticulated by resolving the solid mass as the composition of the plane
and enlarging the reception hall with a glazed façade and canopy. The original
six-story administration building was reconditioned by transforming the use of space.
Some of the floor area was eliminated to create additional space for creating a
more people-centric work area by offering outside views and natural light.
To resolve a critical problem with regards to car
parking at the complex, the new 12-story multipurpose building devotes its
first 10 floors, and one-and-a-half underground floors, to parking. To conceal
the monotonous and harsh appearance of the 10-story façade, the building turns
its solid core to the main area of the complex and is clad with enamel panels
that can display graphic signage, while other parts of the façade are covered
with extruded aluminum louvers and precast concrete.
The 11th floor houses the 300-seat canteen, seven
activity rooms, and a club room, while the 12th floor houses a fitness center,
an 8-meter-high multi-sport court (to enable badminton), an aerobics room, and
a locker room. The space in the central area of the 11th and 12th floors is
connected by an atrium filled with a line of trees and a wooden deck, which directs
the circulation up to the rooftop where a jogging track, seating, and garden
plots are planned.
Phase 1 of the MCOT Complex includes the renovation of the broadcasting and administration buildings, the construction of a new 12-story multipurpose building, landscape architecture and graphic signage of the entire complex, all designed by 49 Group. The MCOT identity is expressed through the clean white horizontal lines and precise alignment of the brise soleil, the clarity and proportions of the modules, and the unique balance of precision and tranquility.
Wisit Engineering Consultants



In 1980, Prabhakorn received his Bachelor of Architecture degree from Chulalongkorn University. He continued his education at the Catholic University of America in Washington DC, where he graduated with a Master of Architecture degree in 1984. Whilst in Washington DC, Prabhakorn worked at Robert Schwinn & Associates in Maryland before returning to Thailand and joining A49 in 1985. At A49, he has been responsible for a wide range of projects ranging from mega complexes and high-rise buildings to houses. Most of these are located in Thailand, whilst others are located in other countries in the region, including: China, Malaysia, Singapore and Vietnam. His work has also extended outside that region, for example, to the United Arab Emirates and India. All add breadth to the A49 portfolio of work. His main role has been to establish major policies, design concepts and strategic planning initiatives. He was appointed as President of Architects49 Phuket in 2005 and President of Architects49 International in 2006.
Prabhakorn actively served the Association of Siamese Architects (ASA) as its Head of Public Relations from 1992 to 1994, as its Vice President of Foreign Affairs from 1995 to 1997, and as the President of ASA during 2002-2004. He has also participated in many subcommittees for both the ASA and the Architect Council of Thailand (ACT). He is an active Council Member of the ACT, with his present duties for them extending into 2018. He has been an Honorary member of the Japan Institute of Architects (JIA) since 2003.
Prabhakorn has been a key member of A49 since its foundation, and has the honour of being trusted by Nithi Sthapitanonda (the Founder of A49) to be President and Managing Director of 49Group.
In 1980, Prabhakorn received his Bachelor of Architecture degree from Chulalongkorn University. He continued his education at the Catholic University of America in Washington DC, where he graduated with a Master of Architecture degree in 1984. Whilst in Washington DC, Prabhakorn worked at Robert Schwinn & Associates in Maryland before returning to Thailand and joining A49 in 1985. At A49, he has been responsible for a wide range of projects ranging from mega complexes and high-rise buildings to houses. Most of these are located in Thailand, whilst others are located in other countries in the region, including: China, Malaysia, Singapore and Vietnam. His work has also extended outside that region, for example, to the United Arab Emirates and India. All add breadth to the A49 portfolio of work. His main role has been to establish major policies, design concepts and strategic planning initiatives. He was appointed as President of Architects49 Phuket in 2005 and President of Architects49 International in 2006.
Prabhakorn actively served the Association of Siamese Architects (ASA) as its Head of Public Relations from 1992 to 1994, as its Vice President of Foreign Affairs from 1995 to 1997, and as the President of ASA during 2002-2004. He has also participated in many subcommittees for both the ASA and the Architect Council of Thailand (ACT). He is an active Council Member of the ACT, with his present duties for them extending into 2018. He has been an Honorary member of the Japan Institute of Architects (JIA) since 2003.
Prabhakorn has been a key member of A49 since its foundation, and has the honour of being trusted by Nithi Sthapitanonda (the Founder of A49) to be President and Managing Director of 49Group.

In collaboration with Landscape Architects 49, we have extensive experience in master planning and urban design. We have worked for both government and private sectors from large urban development to planning of new university campus.







































