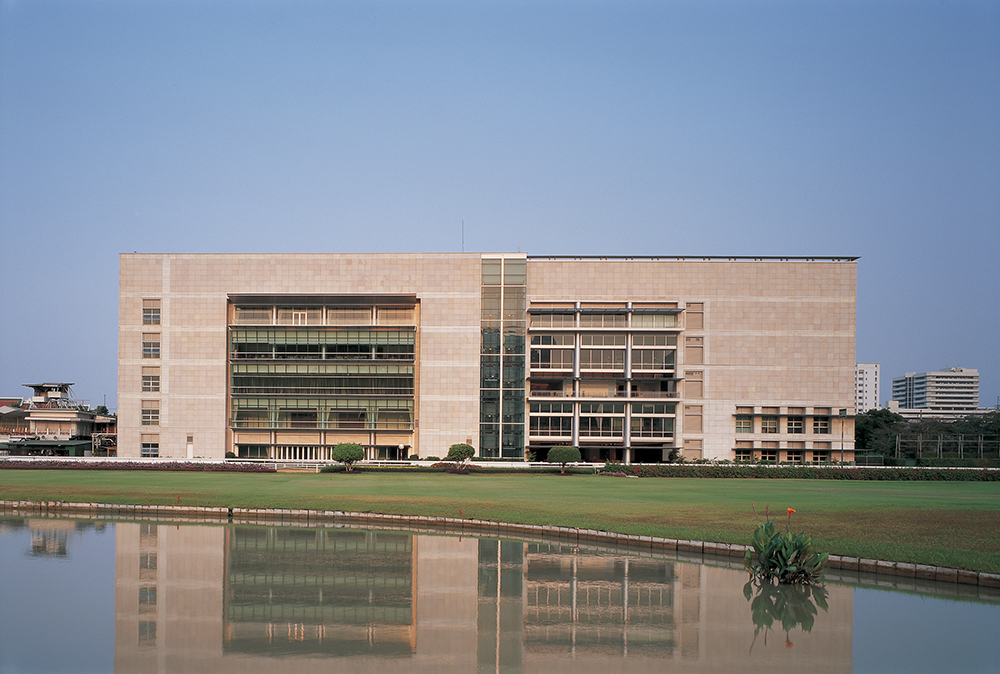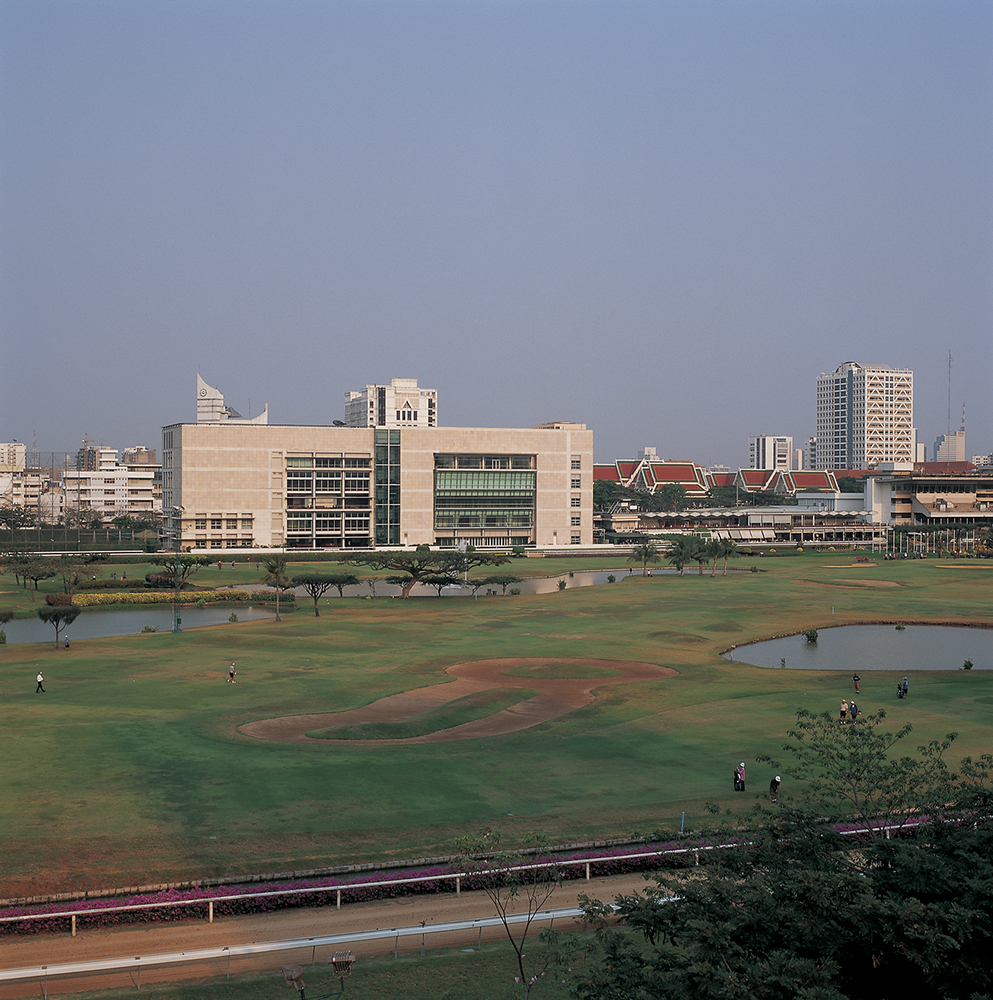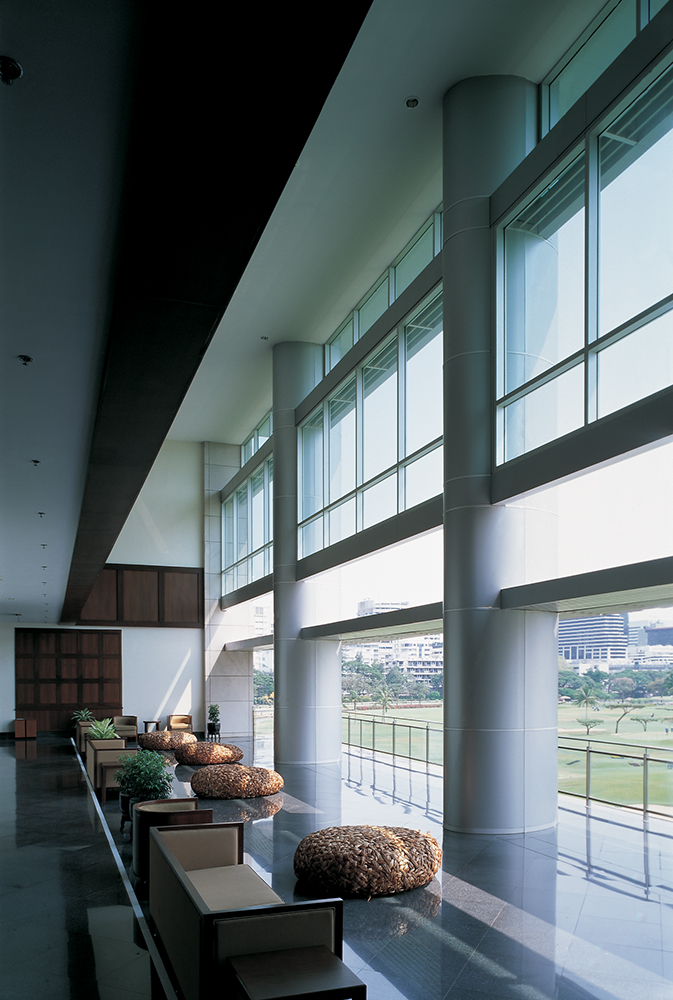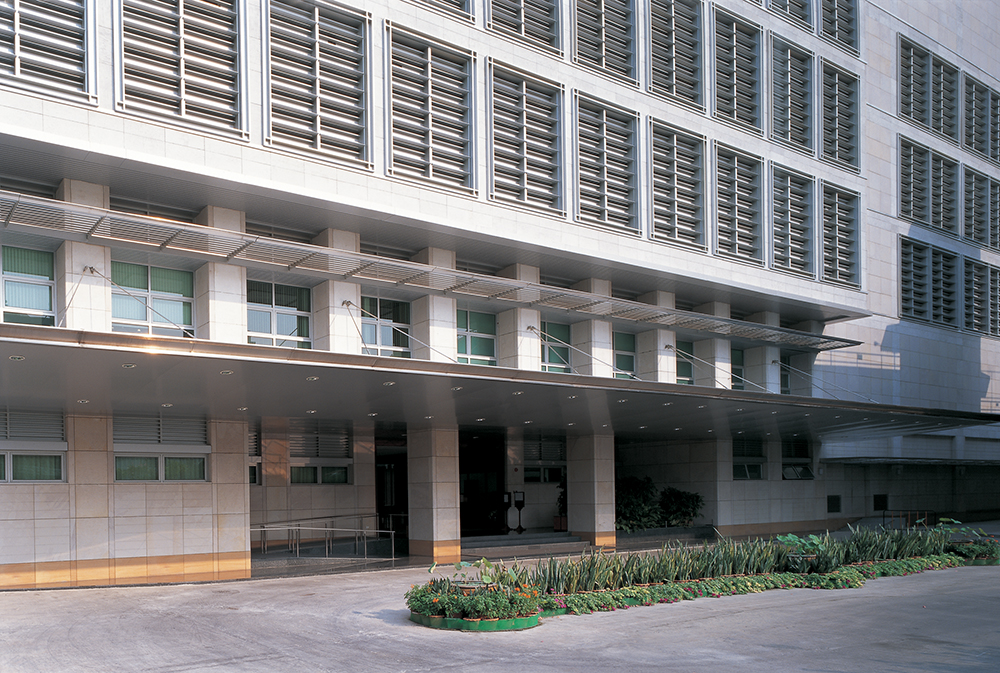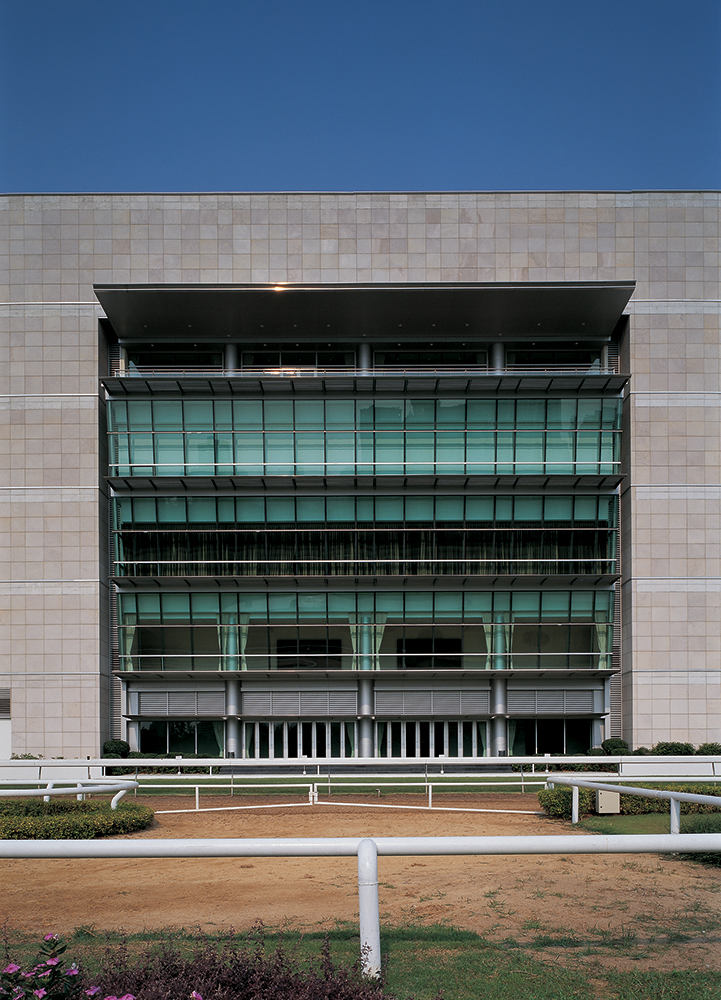

The Royal Sport Bangkok Sport Club (RBSC) has more than a century of history. His Majesty King Rama V donated the site and gave permission to found the club in 1907. Since then, Bangkok city planning administration has also set aside the site for exclusive use by the club The brief was to reinstate the existing public stand for the horse racetrack and offer space for almost all indoor sporting activities, including the multipurpose hall that can be reconfigured to cater for basketball, volleyball, and takraw (a ball game incorporating aspects of volleyball and soccer, originating in Asia) and for use as a 500-seat banquet hall in addition to courts for badminton, squash table tennis, billiards, snooker, bridge, chess, a changing room, library, spa, and the club administrative office. The site for this building is rectangular. The slab is elongated parallel to the perimeter of the golf course and racetrack.
The land form and the dimension of the sport field initiated the design concept with their simple, matchbox-like forms. Structurally the building can be divided into wings. The first wing has a long-span structure that houses the multipurpose space topped with the badminton court. The other wing is a shorter-span structure, Which also contains more floor slabs. The core containing the elevator and staircase connects connects the two wings. The Faade is composed with the degree of solidity to ensure appropriate international standards of environmental control for specific sports. Areas of transparency in various parts of the building are designed to be meeting places with natural ventilation and are reminiscent of the former clubhouse. The primary material for the exterior cladding is beige limestone with dry process installation, which contrasts beautifully with the greenery of the golf course and gives the building a timeless appearance.
Environmental Engineering Consultants
LEO Design



In 1980, Prabhakorn received his Bachelor of Architecture degree from Chulalongkorn University. He continued his education at the Catholic University of America in Washington DC, where he graduated with a Master of Architecture degree in 1984. Whilst in Washington DC, Prabhakorn worked at Robert Schwinn & Associates in Maryland before returning to Thailand and joining A49 in 1985. At A49, he has been responsible for a wide range of projects ranging from mega complexes and high-rise buildings to houses. Most of these are located in Thailand, whilst others are located in other countries in the region, including: China, Malaysia, Singapore and Vietnam. His work has also extended outside that region, for example, to the United Arab Emirates and India. All add breadth to the A49 portfolio of work. His main role has been to establish major policies, design concepts and strategic planning initiatives. He was appointed as President of Architects49 Phuket in 2005 and President of Architects49 International in 2006.
Prabhakorn actively served the Association of Siamese Architects (ASA) as its Head of Public Relations from 1992 to 1994, as its Vice President of Foreign Affairs from 1995 to 1997, and as the President of ASA during 2002-2004. He has also participated in many subcommittees for both the ASA and the Architect Council of Thailand (ACT). He is an active Council Member of the ACT, with his present duties for them extending into 2018. He has been an Honorary member of the Japan Institute of Architects (JIA) since 2003.
Prabhakorn has been a key member of A49 since its foundation, and has the honour of being trusted by Nithi Sthapitanonda (the Founder of A49) to be President and Managing Director of 49Group.
In 1980, Prabhakorn received his Bachelor of Architecture degree from Chulalongkorn University. He continued his education at the Catholic University of America in Washington DC, where he graduated with a Master of Architecture degree in 1984. Whilst in Washington DC, Prabhakorn worked at Robert Schwinn & Associates in Maryland before returning to Thailand and joining A49 in 1985. At A49, he has been responsible for a wide range of projects ranging from mega complexes and high-rise buildings to houses. Most of these are located in Thailand, whilst others are located in other countries in the region, including: China, Malaysia, Singapore and Vietnam. His work has also extended outside that region, for example, to the United Arab Emirates and India. All add breadth to the A49 portfolio of work. His main role has been to establish major policies, design concepts and strategic planning initiatives. He was appointed as President of Architects49 Phuket in 2005 and President of Architects49 International in 2006.
Prabhakorn actively served the Association of Siamese Architects (ASA) as its Head of Public Relations from 1992 to 1994, as its Vice President of Foreign Affairs from 1995 to 1997, and as the President of ASA during 2002-2004. He has also participated in many subcommittees for both the ASA and the Architect Council of Thailand (ACT). He is an active Council Member of the ACT, with his present duties for them extending into 2018. He has been an Honorary member of the Japan Institute of Architects (JIA) since 2003.
Prabhakorn has been a key member of A49 since its foundation, and has the honour of being trusted by Nithi Sthapitanonda (the Founder of A49) to be President and Managing Director of 49Group.

In collaboration with Landscape Architects 49, we have extensive experience in master planning and urban design. We have worked for both government and private sectors from large urban development to planning of new university campus.


































